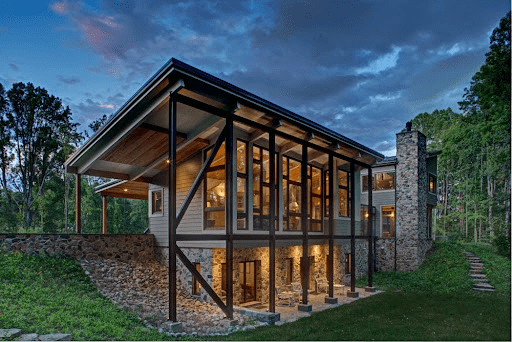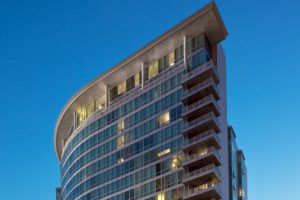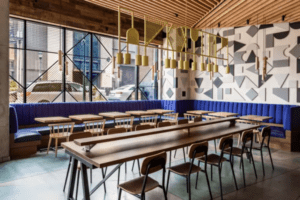Last updated on August 12th, 2024 at 11:58 pm
The most famous buildings in the city of Baltimore reveal a storied past, giving us a glimpse of every major architectural period of American history. As Baltimore continues to develop and welcome new architectural trends, it strives to keep the integrity of its historical roots. Design-build firms offer their clients the ability to customize their dream home while serving as a “one-stop-shop” for the process from conception to execution.
The firms listed below have helped homeowners reinvigorate their properties, and they all come with high reviews and recommendations from their diverse clientele. The team also took into consideration each firm’s industry awards, years in business, and projects in Baltimore. Whether it’s a traditional home or a more modern home, there’s a design-build firm on this list for you.
Bement & Sons Construction Inc.
1920 Bank St., Baltimore, MD 21231
MMarty Bement founded Bement & Sons in Baltimore City in 1991; the firm specializes in designing and building high-end traditional homes. Bement’s wealth of experience in home building has allowed him to develop his own style and hone his skills. Over the past 25 years, Bement & Sons have served the Baltimore Metro Area in home building, historic restoration, renovation, and additions. The firm’s portfolio is a collection of its experience building homes with distinct touches of French, European, and Dutch inspirations. Bement & Sons is registered with the Attorney General’s office for New Home Construction, is licensed by the Maryland Home Improvement Commission, and is a member of the National Association of Home Builders of Maryland.
Located on the former site of a golf course is the French Chateau-inspired luxury home built by Bement & Sons at 12232 Worthington Road. The custom home sits on 1.3 acres of land, with the property proper featuring five bedrooms, four full baths, two half-baths, and a three-car garage. The classical European design states the elegance of the exterior of the building, but the interior is wholly modern. You can find custom cabinets in the kitchen, a gas fireplace in the living room, and a marble soaking tub in the master bathroom. Behind the house is a 40-acre nature conservancy. Bement & Sons has also constructed a European Traditional-style custom home in Pikesville, MD. The two-story, red brick-faced home is notable for its custom kitchen and bathrooms, custom French doors, custom fireplace, and indoor/outdoor deck with floor-to-ceiling windows.
Design Alternatives, Inc.
12420 Happy Hollow Road, Hunt Valley, MD 21030
Design Alternatives is a Hunt Valley6-based design-build firm headed by industry professional, Michael Bowers. The firm offers its clients over four decades of design and construction expertise for a diverse selection of home styles from traditional to contemporary. The firm’s excellent service has received numerous positive feedback from its clients praising the team and Bowers’ detail-oriented, organized, and on-time approach to projects. Since Bowers is hands-on with hiring contractors, this ensures that the firm’s work is nothing less than impressive. While Design Alternatives, Inc.’s designs might not be the most extravagant in the state, it’s the personal customer service that seems to resonate with his clients.
There are three homes featured in Design Alternative’s portfolio that were designed and constructed by the firm. The first is a modern property called Hillspoint. With its sleek lines and bold shapes, the residence could double as an office space if it wanted to. The space utilizes tall windows to bring in the natural light, and allows views to the pool situated in the backyard. On the other hand, the house dubbed “Happy Hollow” goes back to basics and takes a more country-living style approach to its interior. Wooden paneling dominates the walls, the interior pillars, and the staircase, giving the space a comfortable yet sophisticated feel. Finally, there is the Geist, a simple yet well-built farmhouse with a large exterior entryway, a three-car garage, and an added pool house.
Goodier Builders
307 International Cir. Suite #130, Hunt Valley, MD 21030
Goodier Builders started building homes in Maryland when Bob Goodier established the firm in 1985. In 2015, Bob’s contribution to home building has been awarded by the Homebuilders Care Foundation with a Lifetime Achievement Award. Today it is led by Clay Goodier and Dan Goodier. Both professionals share a rich background and deep passion for constructing homes. Clay is in charge of the home building divisions, while Dan handles the commercial building. Clay and Dan both graduated from Vanderbilt University and have built each of their portfolios working with some of the country’s well-known construction firms. Clay was honored as a “35 under 35” award recipient by the Cystic Fibrosis Foundation. While Dan is actively involved in the Urban Land Institute, NAIOP, and the CCIM Institute in addition to being a LEED AP. Not only does the family firm design and build homes, but they also practice humanitarian efforts. In the last five years alone, they have raised over $100k for charity.
Making its first appearance on this list, the Charm City neighborhood of Ruxton is home to the Brightside. This custom home has a living area of 7,700 square feet, including a finished basement. The front of the house is set with an attractive auburn array of brick and stone, complemented by landscaping. The Brightside also contains a three-door garage. The Watkins Bridge III in Clarksville steps away from the traditional and introduces an angular modern design for Goodier’s portfolio. The increasing sizes on the side windows create a unique effect that makes the property stand out. Within, the homeowners will be struck by the interesting light fixture choices, as well as the winding staircase.
J Paul Builders
1 Reservoir Cir. Suite #100, Baltimore, MD 21208
Since 1991, many of Baltimore’s residents have trusted J Paul Builders to build and remodel their homes. Aside from utilizing its great team to come up with great homes, the firm also partners with nationally recognized architects and designers to provide great results. J Paul Builders has created “The 5 Simple Steps” model that allows its clients to describe their dream home. The design team draws it, clients will then approve it, and the team will build it and deliver it on time and within budget. In response to recent news about the pandemic, the firm encourages its clients to stay safe and schedule appointments virtually. This allows the firm and the team to continue projects in a safe manner.
J Paul Builders’s portfolio is a pool of luxury custom homes ranging from classic designs to modern styles. A perfect example of this is this elegant home in Maryland. The firm boasts a sophisticated style with hints of rustic elements. The firm designed it with an expansive pool terrace that seamlessly blends with the natural hues of the estate. The tones of this home create a warm, inviting, and classical traditional entertainment. Other amenities include a billiard room and a custom wood bar.
Owings Brothers Contracting
5340 Enterprise St., Sykesville, MD 21784
It all began in the Owings’ 200-year-old home: it became the brothers’ first remodeling project. The Owings were raised by their father, who taught them everything about home remodeling and updates. This built a solid understanding of building homes which the brothers still bring to Owings Brothers Contracting today. The firm is managed and owned by Michael Gerard, Wallace John, Chris, and Timothy Raymond Owings. Each brother brings a unique characteristic and knowledge into its processes. The firm has received recent awards including the 2019 Remodeling Awards, the 2018 Award of Excellence, the 2018 NAHB Remodeler of the Month, and a number of Chrysalis Awards. The firm has also been mentioned in publications including Home & Design Chesapeake View Magazine, Baltimore Magazine, Qualified Remodeler, and Professional Remodeler Magazine. These recognitions reflect Owings Brothers’ expertise in construction for an array of home styles. Aside from being an active member of the NAHB, MBIA, NKBA, the firm houses Certified Aging-in-Place Specialists and Certified Graduate Remodeler professionals.
This custom, Cape Cod-style home in Carroll County was designed and built by the Owings Brothers for a family who contracted them. The finished product has three bedrooms, two full baths, a finished basement, and a two-car garage. In the house’s design, the Owings included built-in pantries in the kitchen, first floor living for a couple who wanted to age in place, and a fire pit in the backyard to complement the view from the top of the hill. The property exemplifies Owings Brothers’ client-focused design approach. Expanding upon that spirit is the Baltimore home the firm remodeled to accommodate a young couple who had just welcomed twins into their family. One of the most important design elements was the transformed laundry room, with a washer and dryer directly in front of a large window for ample light, and with plentiful storage on either side, including upper and lower cabinetry and a wide countertop. Owings brothers also completely transformed the kitchen and added custom-made cubbies to the main living area.
Parker Design | Build | Remodel
100 West Rd., Towson, MD 21204
Chris Parker began his company in 2004 with a mission to provide homeowners with a better remodeling experience and implemented a unique design build process to accomplish this mission. This process incorporates a focus on client communication, leveraging of technology, and project management techniques to provide a superior remodeling experience with a 97% on-time and on-budget reputation that far exceeds industry standards. The firm has also been recognized by the BBB with a consistent A+ rating and has received awards from the Maryland Home Builder Industry Association and SmartCEO for it’s projects and personalized approach.
Parker Design Build Remodel provides design-build remodeling services to the Greater Baltimore metropolitan area and was recently awarded the Remodeling Excellence award by the MBIA for a project in Towson. This project doubled the home’s square footage with a two-story addition. The remodeling process provided the older home with a facelift that included new exterior paint, energy efficient windows and doors, trim, and flooring along with a new modern kitchen, new master suite, and new family room. The seemingly daunting task, as seen in the before and after pictures, was completed by the Parker team without going over the budget or going past the due date. The team also worked on a small Annapolis cottage with restrictive zoning laws. Since the homeowners were unable to expand the footprint, Parker’s team designed a solution by adding a second story. The one-bedroom, one-bathroom home now has much more functionality with four bedrooms, three bathrooms, and a spectacular view.
Penza Bailey Architects
401 Woodbourne Ave., Baltimore, MD 21212
Penza Bailey Architects is an award-winning firm spearheaded by Daniel L. Bailey, AIA, Jeffrey A. Penza, AIA, LEED AP, and Laura Thul Penza, AIA, LEED AP BD+C. The firm started working in Baltimore in 1980 and has since then built numerous stunning homes with diverse style options. The firm is composed of AIA-certified architects who have broad expertise designing and building commercial, historic preservation, Americans with Disabilities compliance, and custom single-family residential design. The firm has been featured in Style Magazine, Chesapeake Home, Baltimore Magazine, the Baltimore Sun paper, Coastal Living, and the famous Home & Garden Magazine for their work and architectural insight. On top of that, they have also been awarded multiple times in their 30-year history by AIA Baltimore, the Home Builders Association of Maryland, the Maryland Building Industry Association, and even the U.S. Air Force. With a resume that includes a resort built in the English territory of Anguilla in the Caribbean, Penza Bailey’s talent definitely has reached outside of Charm City.
“We have been fortunate to have worked with many wonderful clients, and perhaps our greatest accomplishments as architects is to have earned the trust and respect of many clients from whom we have designed spatial solutions, enabling for them more rewarding lifestyles at work or at home. Many clients have expressed their amazement at the vision and design capability we brought to their project – bringing their dreams to reality beyond their expectations.” – Jeffrey Penza, AIA
Located in the premier neighborhood of Ruxton, Penza Bailey’s Old World home is a massive, single-family home built in the homegrown American Shingle style. A swimming pool sits near the shade of the bordering forest on one side, and a rolling driveway curves up and around the front of the property on the other. If that weren’t enough, featured on top of the house is a rooftop terrace with accompanying widow’s walk, built so the homeowner could enjoy the view. The tall windows of the Magothy Second Home take advantage of the property’s waterfront quality. The location used to house four separate lots, but the existing buildings were demolished in favor of this impressive building. Glass walls provide a views of the water, and the post and beam construction of the interior space adds rustic charm.
Raphael Homes
110 Painters Mill Rd. Suite #205, Owings Mills, MD 21117
Raphael Homes started designing and building beautiful homes in Maryland after being founded in 1994. Founder, Rick Raphael is a second-generation builder who developed his skills under the tutelage of his father who worked as a partner in Howard Homes. Since its inception, the firm’s excellent works have earned it a blue-ribbon reputation among clients as well as people who witness its works. Its team of skilled and talented craftspeople is the reason behind its success. Collaboration and clear communication keep the seamless work its team does. The firm is an active member of the Maryland Building Industry Association.
Raphael Homes’ portfolio is filled with impressively designed and built homes ranging in styles and sizes. Among these is the Net Zero home completed in 2013. The firm designed the home with a modern contemporary style that blends in with Tracy’s Landing surroundings. The home is built to reflect the owner’s lifestyle through sustainable practices. Other homes in its portfolio include contemporary custom homes, timber frame homes, neo-traditional homes, plantation-style homes, French Country style homes, and farmhouse-inspired homes.
Turner Troxell, Inc.
1102 East Joppa Road, Towson, MD 21286
Turner Troxell, Inc. was launched in 2004 after Douglas Turner’s 15-years stint at Hogg Construction, a regional design-build firm. As a hands-on leader, clients are most likely to interact with Turner when inquiring about the firm’s homebuilding services. Turner describes his team as an enthusiastic problem solver. While Turner Troxell design-builds for clients who are building businesses and churches, Turner states that he loves working with homeowners and turning their vision into a livable space. The positive reviews from previous clients stand as a testament to that. The team at Turner Troxell regularly updates its social media pages, where pictures of its work—often including the before and after—and interaction with their clientele speaks for itself. Turner Troxell also provides a basement, kitchen, and bathroom remodeling, home additions and extensions, and general contracting.
Just last year, Turner Troxell helped a family in the Stoneleigh community completely remodel their home, costing between $150k and $200k. Besides a new kitchen, bathroom, and living room, the team also converted the basement of the home into an apartment for the owner’s mother. To solve the lack of natural light, Turner Troxell dug out a window to brighten up the place. The work done for the Cootauco family in Baltimore County demonstrates design that caters to the client who orders it. Turner and team built the Hampton-community family an entirely new home, which doubled the original living space they had previously occupied. Besides the expansion, a deluxe master suite and bath and a much more expansive dining room were installed for the growing family. Finally, with a design that is characteristically in that Mid-Atlantic style, Turner Troxell offered their work on the Roberts residence in Baltimore city. Renovation was completed on over two-thirds of the original home, and a second and third floor were added to the property.
Winthorpe Design & Build
13050 Wainwright Rd., Highland, MD 20777
Scott Szeliga established Winthorpe Design & Build in 1988, servicing the Washington, DC metro area. The business quickly expanded to include the entirety of the Baltimore Washington Corridor building custom homes. The firm takes into account aesthetics, gathering places, the need to adapt to a changing family, storage, and privacy issues when designing homes. Winthorpe Design & Build was named by Professional Remodeler Magazine as one of America’s Top Remodelers in 2014. Although the firm has heavily relied on its referrals and word of mouth as advertisement, great work rarely goes unnoticed. This is why the firm has been featured in publications like Better Homes & Garden, Home & Design, and Home Builder magazine. Besides custom homes, Winthorpe also displays expertise in renovations, including whole home renovations, additions, kitchens, and bathrooms.
In 2005, Winthorpe Design & Build completed the custom Taylor Residence in Annapolis, MD at the cost of $1.25M. The property is three stories tall and commands a striking figure on the hill it is built on. Stonework featured at the front of the house and the fireplace inside contribute to the elegant yet strong design of the home. The front of the property hides the sheer size of the home on its waterfront side. Several rooms, including the living room and a bathroom, enjoy second-story views of the body of water behind the home. Szeliga and his team are also responsible for the construction of a custom home in Howard County. The property will cost $1.49M, sitting on a lot size of a grand 10.2 acres. The homeowners will have five bedrooms and five-and-a-half bathrooms to play around with in this house situated in prime Maryland real estate. The central feature of the home’s floor plan is the rotunda, which serves as a central hub that leads into the other major sections of the house. Size is the name of the game here, and the home offers a lot of it, with a four-car garage plus walk-in closets for every bedroom.



